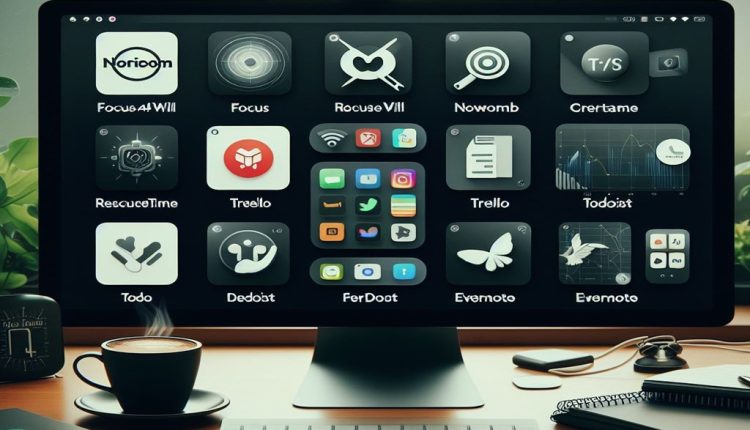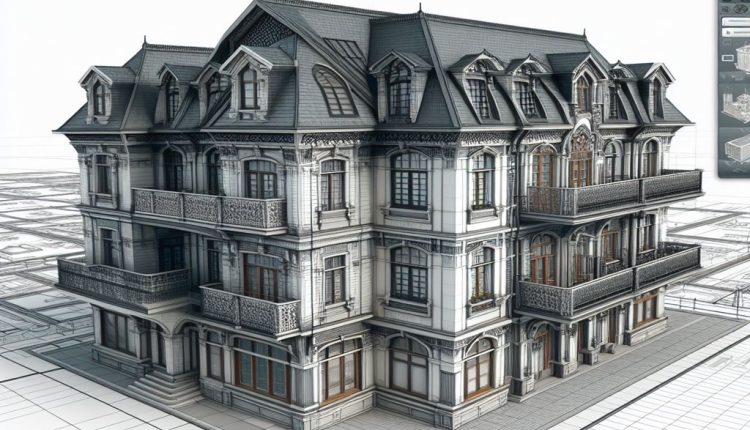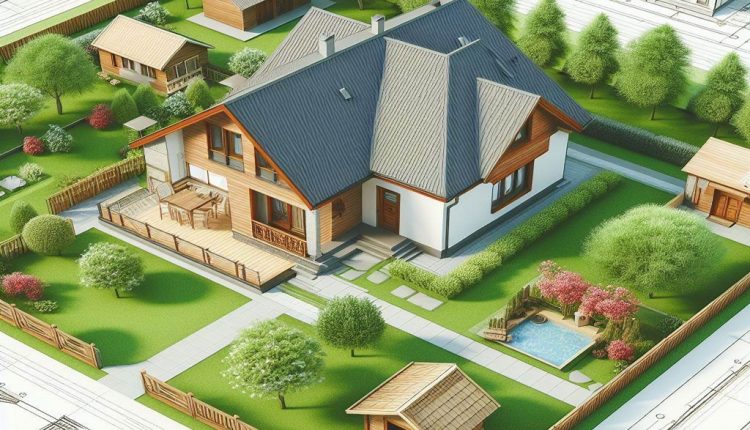Top Desktop Software for Architects and Design Professionals
As architects and design professionals, having access to the right desktop software can make all the difference in delivering top-quality work. The right software can streamline your workflow and bring your projects to life in exciting ways. That’s why in this article, we’ll explore the top desktop software options available for architects and design professionals. From architecture software to design software, we’ve got you covered.
Whether you’re an architect, interior designer, or design enthusiast, these software programs will help maximize your creativity and efficiency. Let’s dive into the details and discover the best software options that will take your projects to new heights.
Best Architecture Software for Architects
If you’re looking for software that offers the most versatility for architects, look no further than the following options:
AutoCAD Architecture
This product is an architectural design software from Autodesk that features a comprehensive toolset for 3D modeling and 2D drafting. It also provides intelligent drafting features and an extensive library of objects, styles, and materials. AutoCAD Architecture is a robust software program that makes designing and drafting more efficient, better organized, and automated. It also provides seamless integration with other Autodesk products, such as Revit and 3ds Max.
Chief Architect
If you’re after more advanced architectural drafting software, Chief Architect claims to be an industry leader in 3D rendering technology. It utilizes sophisticated tools to create complex floor plans, elevations, and cross-sections. Additionally, its Terrain and Site Planning tools enable architects to make changes to the site before any actual construction work commences.
SketchUp
SketchUp is great for architects looking for easy-to-use architectural design software. It provides simple navigation and intuitive features that allow architects to create 3D models within minutes. SketchUp facilitates collaboration with clients, stakeholders, and other team members by allowing users to seamlessly share their designs in multiple formats. It also features a vast online library containing pre-built models and projects to help with design inspiration and ideation.
Top Design Software for Design Professionals
Design professionals need the right software to bring their ideas to life. From 2D drawings to 3D models, software programs enable professionals to create stunning visuals, optimize their workflow, and collaborate seamlessly with clients and teammates. Let’s explore the top design software options for various professionals, including architects, interior designers, and industrial designers:
CAD Software for Architects
Computer-aided design (CAD) software is essential for architects to create accurate and precise 2D and 3D models of their projects. AutoCAD, SketchUp, and Vectorworks are popular software options that enable architects to draft, plan, and annotate their designs with ease.
3D Modeling Software for Architects
For architects who want to create stunning visualizations of their designs, 3D modeling software is a must-have. SketchUp, Rhino 3D, and Revit are popular software options that enable architects to create detailed and realistic 3D models of their designs.
Design Software for Interior Designers
Interior designers need software that helps them bring their vision to life by creating detailed floor plans, furniture layouts, and 3D renderings. Home Designer Interiors, Sweet Home 3D, and SketchUp are popular software options that enable interior designers to create stunning designs.
Industrial Design Software
Industrial designers use software to create detailed product designs and prototypes. SolidWorks, Fusion 360, and Rhino 3D are popular software options that enable industrial designers to create 2D and 3D models, simulate motion, and create photorealistic renderings of their designs.
With the right design software, professionals can unleash their creativity, streamline their workflow, and bring their ideas to life with ease and precision.
Maximizing Efficiency with BIM Software for Architects
Building Information Modeling (BIM) software is an essential tool for architects looking to streamline their work process and improve collaboration with clients and construction teams. By creating digital representations of building designs, architects can showcase their ideas more effectively and quickly iterate on feedback.
The benefits of using BIM software go beyond traditional design software. BIM software provides a collaborative platform for multiple stakeholders to work together, including architects, engineers, contractors, and clients. This not only improves communication and coordination but also reduces errors and changes during the construction phase, ultimately saving time and money.
The Top BIM Software for Architects
| Software | Features | Pricing |
|---|---|---|
| Autodesk Revit | 3D modeling, collaboration, scheduling, cost analysis | $2,545 per year |
| ArchiCAD | Virtual building, 3D modeling, data management, visualization | $7,000 one-time purchase |
| Allplan Architecture | BIM modeling, visualization, design collaboration, quantity takeoff | Contact sales for pricing |
Autodesk Revit is a popular choice for its user-friendly interface and extensive features. ArchiCAD is known for its virtual building capabilities and advanced 3D modeling tools. Allplan Architecture offers a comprehensive suite of BIM functions for design collaboration and construction planning.
When choosing the right BIM software, consider your specific needs as an architect or design professional. Look for software that provides efficient collaboration tools, seamless integration with other software, and a user-friendly interface. It is also important to consider compatibility with other stakeholders and project requirements.
Choosing the Right Desktop Software for Your Needs
As an architect or design professional, selecting the right desktop software can significantly impact your daily work process and overall creativity. With various options available, it’s essential to evaluate them based on your specific needs and requirements.
One crucial factor to consider is user-friendliness, especially for software with complex features. Ensure that you choose software that offers an intuitive interface and tools that streamline your workflow.
Compatibility is another critical factor. Since many projects involve multiple professionals with different software preferences, it’s crucial to choose software that is compatible with other commonly used programs or platforms.
When evaluating pricing options, bear in mind that cost doesn’t always equate to quality. Some software options offer affordable pricing without sacrificing essential features and capabilities. Consider your budget and select software that provides value for money.
Customer support is vital in case you encounter issues or have questions about the software. Ensure that you choose software providers with reliable customer support, preferably with multiple support channels for quicker response times.
By considering these factors and evaluating various desktop software options, you can select the ideal software tools to boost your productivity, creativity, and overall success as an architect or design professional.
FAQ
What is desktop software for architects and design professionals?
Desktop software for architects and design professionals is a category of software programs specifically designed to enhance the work process and creativity of architects, interior designers, and other design professionals. These programs offer a wide range of features for designing, drafting, visualizing, and managing architectural projects.
What are the benefits of using architecture software?
Architecture software provides architects with precise drafting tools, 3D modeling capabilities, visualization features, and project management functionalities. These benefits allow architects to bring their ideas to life, enhance collaboration with clients and teammates, streamline workflows, and optimize the overall design and construction process.
What are the essential features to look for in design software for professionals?
When selecting design software for professionals, it is important to consider features such as intuitive interfaces, powerful tools, extensive libraries, compatibility with other software programs, and the ability to collaborate seamlessly with clients and teammates. These features enable design professionals to create stunning visuals and improve productivity.
What is BIM software, and why is it important for architects?
BIM (Building Information Modeling) software allows architects to create and manage digital representations of their projects. It enables architects to integrate various aspects of a building, such as design, structural systems, and MEP (Mechanical, Electrical, and Plumbing) systems, into a central database. BIM software enhances collaboration, improves project coordination, and facilitates better decision-making throughout the design and construction phases.
How do I choose the right desktop software for my needs as an architect or design professional?
When choosing desktop software, consider factors such as user-friendliness, compatibility with your existing systems, pricing, customer support, and specific features that cater to your needs as an architect or design professional. It is also helpful to read reviews, compare software options, and try out demos or trial versions before making a final decision.








